We’ve come to the final chapter in our design journey through this extraordinary 114-year-old Victorian home in the heart of Atlanta.
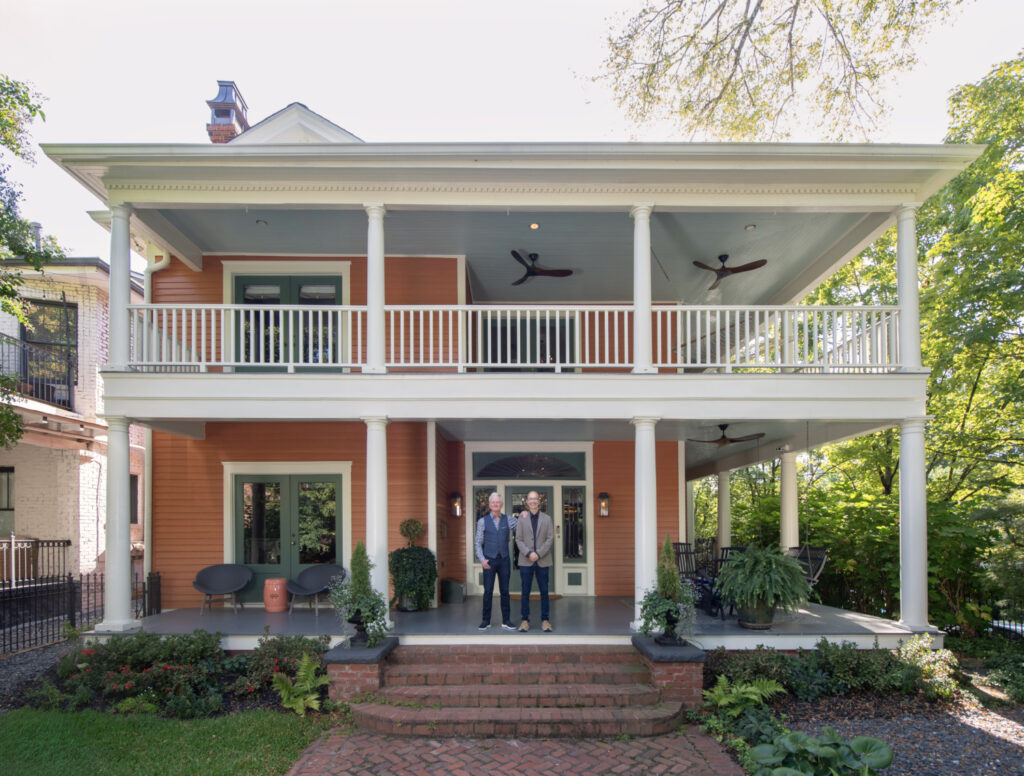
Over the past several months, we’ve shared the Paris Hotel Suite, the regal Queen’s Room, the Elizabeth Taylor Suite, the cozy yet dramatic Den, the grand Foyer, the moody Club Lounge, and the elegant Dining Room. Each space carried its own story, its own challenges, and its own triumphs. Today, we reveal the Master Bedroom, a sanctuary designed for rest, renewal, and a touch of romance.
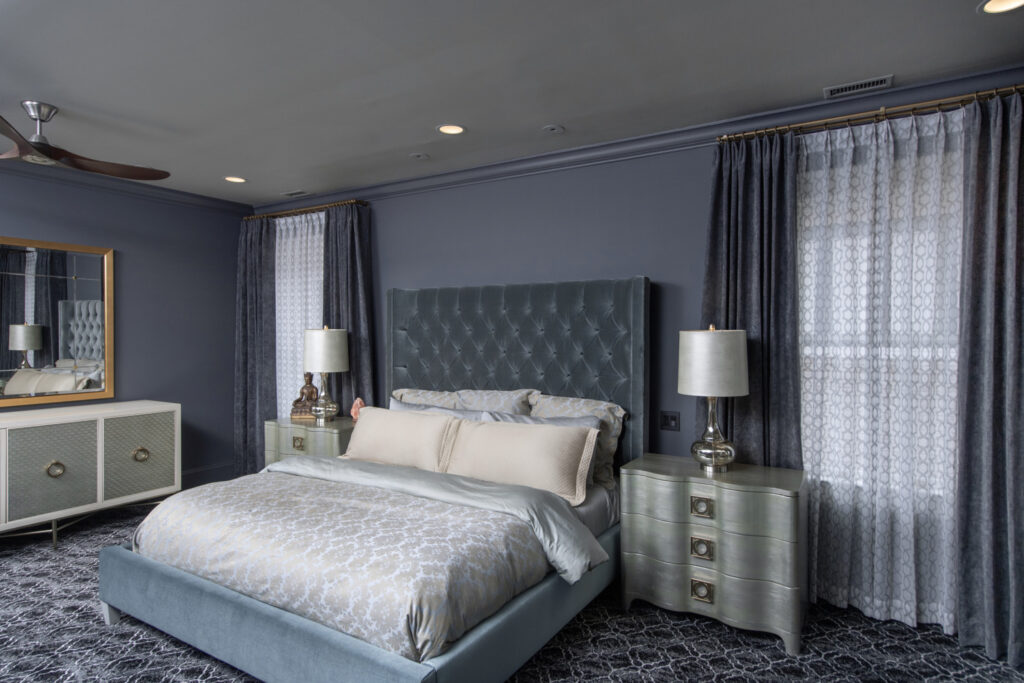
Challenges of a Historic Room
The master bedroom was not without obstacles. Three French doors lined the east wall, opening onto the upstairs porch. These needed to remain accessible during the day while still providing complete privacy and darkness at night. Meanwhile, two oversized south-facing windows looked directly onto the brick wall of the neighboring house. Natural light was essential, but the uninspiring view required a thoughtful solution. These challenges are deeply rooted in the home’s history, as houses of this era were often built far closer together than today’s suburban layouts, leaving few attractive outlooks from the side windows.
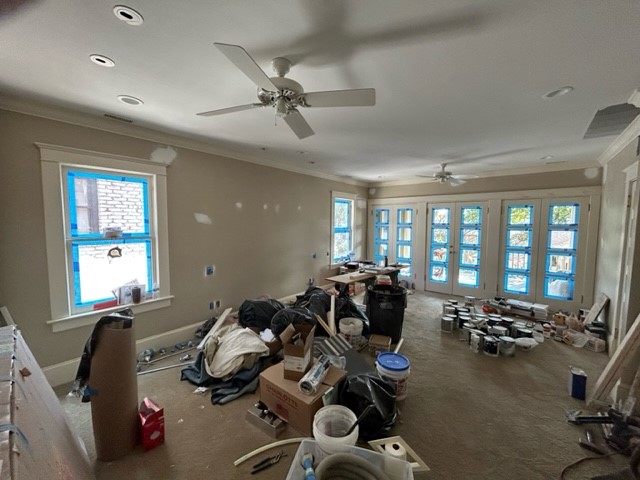
A Monochromatic Vision
Homeowners Jeff Swart and Mark Wade wanted this space to be a peaceful refuge, calm and sensual, layered in textures that would encourage rest. To achieve this, we embraced a monochromatic palette of charcoal, varying the depth of the tone across the walls, moldings, ceiling, and carpet. Within this cocoon of color, we used pattern sparingly, the sheers along the south wall and the subtle geometry of the carpet, allowing the room to feel sophisticated without distraction.
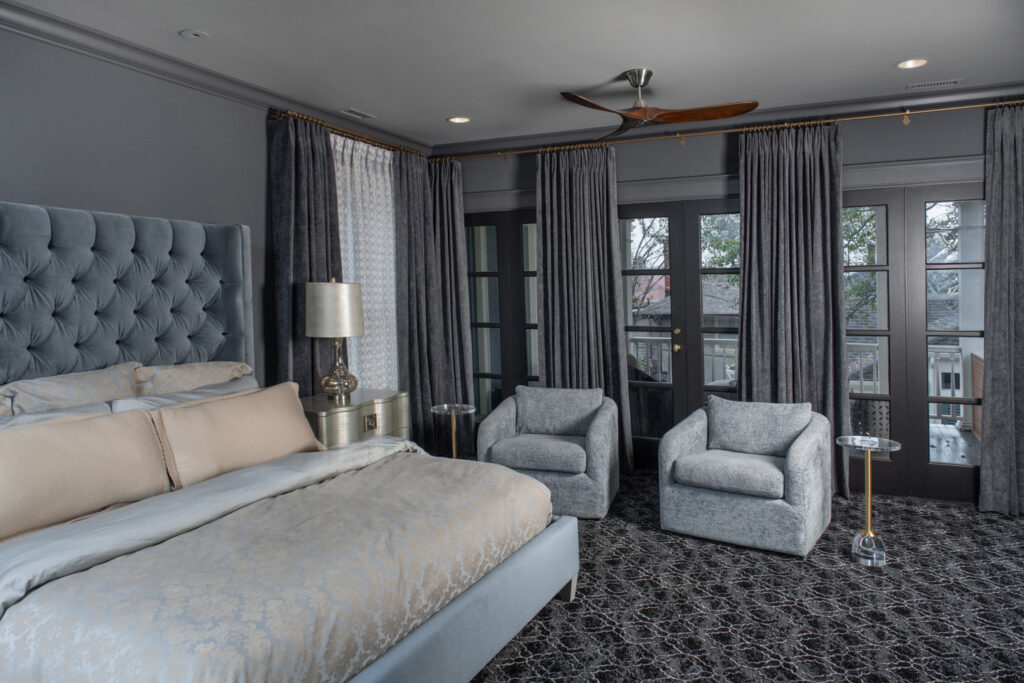
Drapery as the Solution
The drapery became the foundation of the design. Panels of heavy suede-like velvet, lined with blackout lining, offered complete light control. To preserve access through the French doors, we created six individual panels, one for each door, allowing them to open independently. When drawn aside, the panels created a graceful columned effect; when closed, they became a seamless wall of charcoal. On the south-facing windows, patterned sheers softened the brick view, filling the space with natural light while keeping the outlook discreet. Gold hardware from Lundy’s Ironworks provided just the right amount of polish, understated yet elegant.
Details that Complete the Story
This retreat would not be complete without the carefully chosen details that elevate the room from restful to remarkable. A commanding portrait of a sleeping matador, Tarde de Domingo by Hartwig Lugo Rhode, serves as a centerpiece, a reminder to pause and restore. Silver-leafed end tables with gentle curves echo the softness of the bedding, while teal club chairs add a touch of color against the dark charcoal backdrop. Above, dark walnut fans with bronze hardware nearly vanish into the ceiling, blending comfort with quiet elegance. Together, these elements transform the room into a restorative sanctuary that feels timeless and deeply personal.
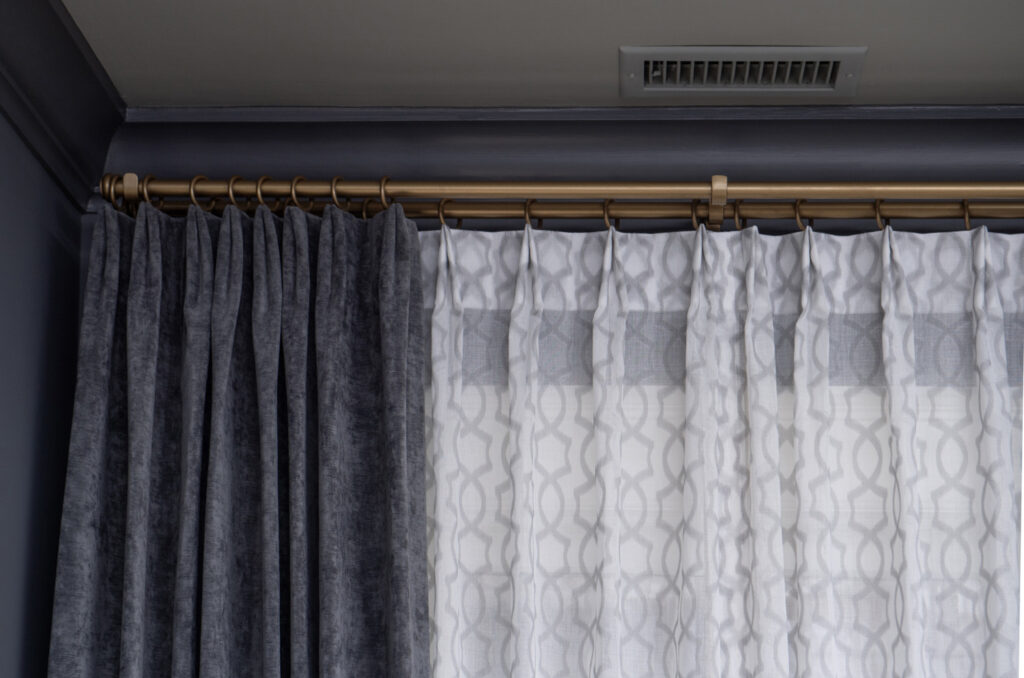
Closing the Story
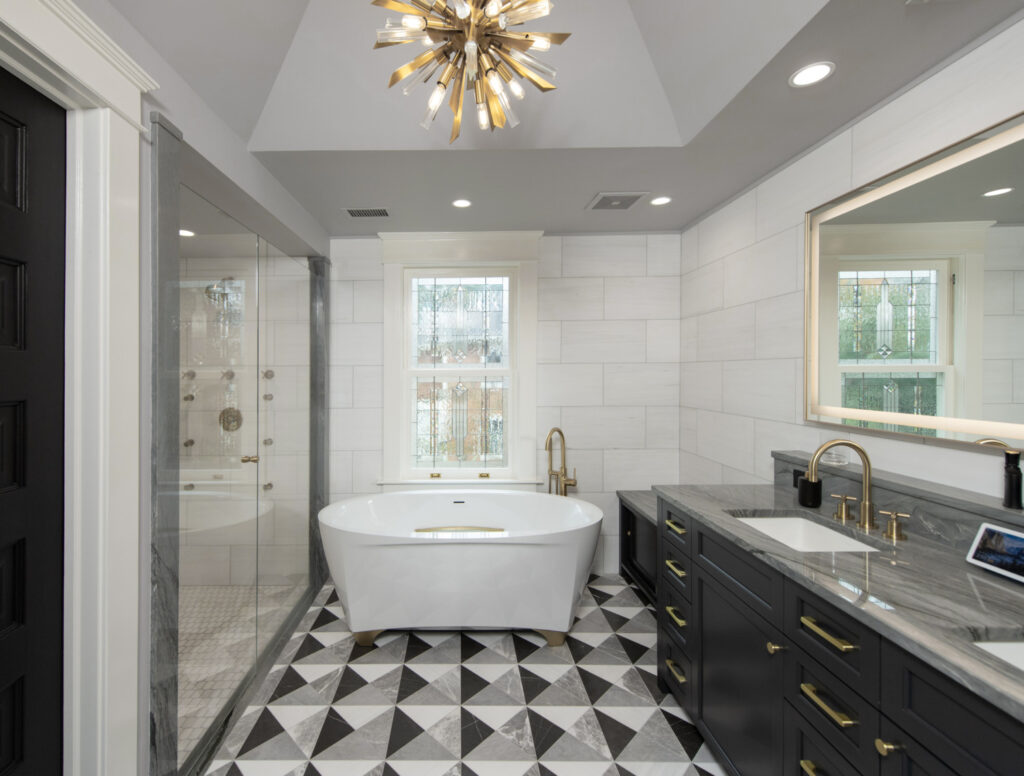
As we close this series, it feels fitting to step back and take in the home as a whole. From the romance of Paris in the guest suite to the regality of the Queen’s Room, from Hollywood glamour in the Elizabeth Taylor Suite to the intimacy of the Club Lounge, every space has reflected Jeff and Mark’s unique vision.
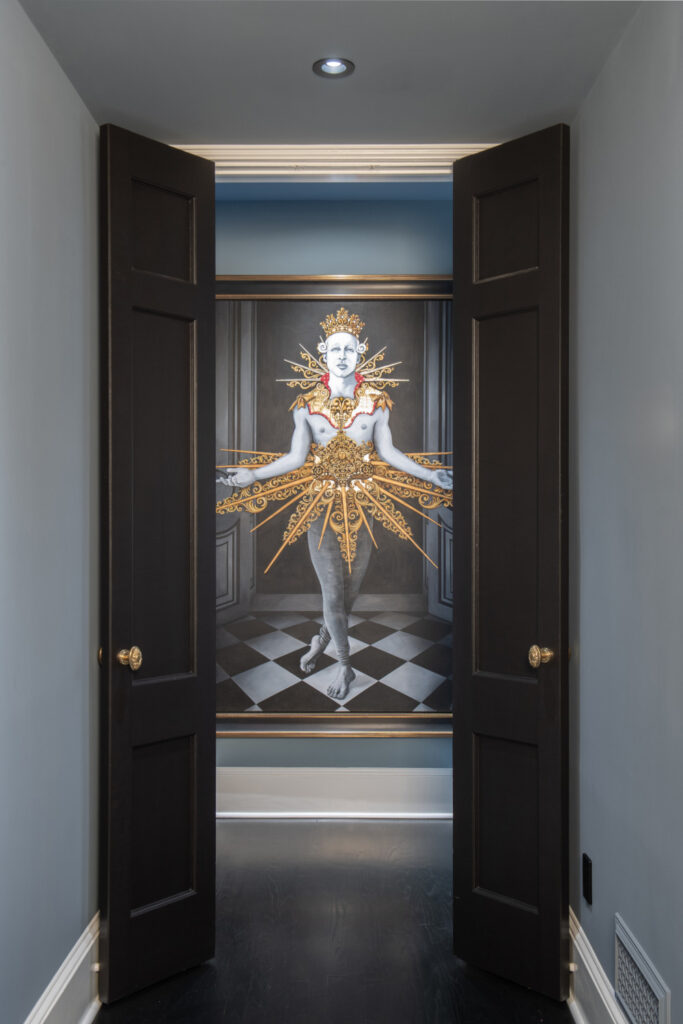
The home itself is more than a backdrop—it is a living piece of Atlanta’s history, once home to colorful chapters and now reimagined as a personal haven that honors its Victorian character while embracing modern luxury.
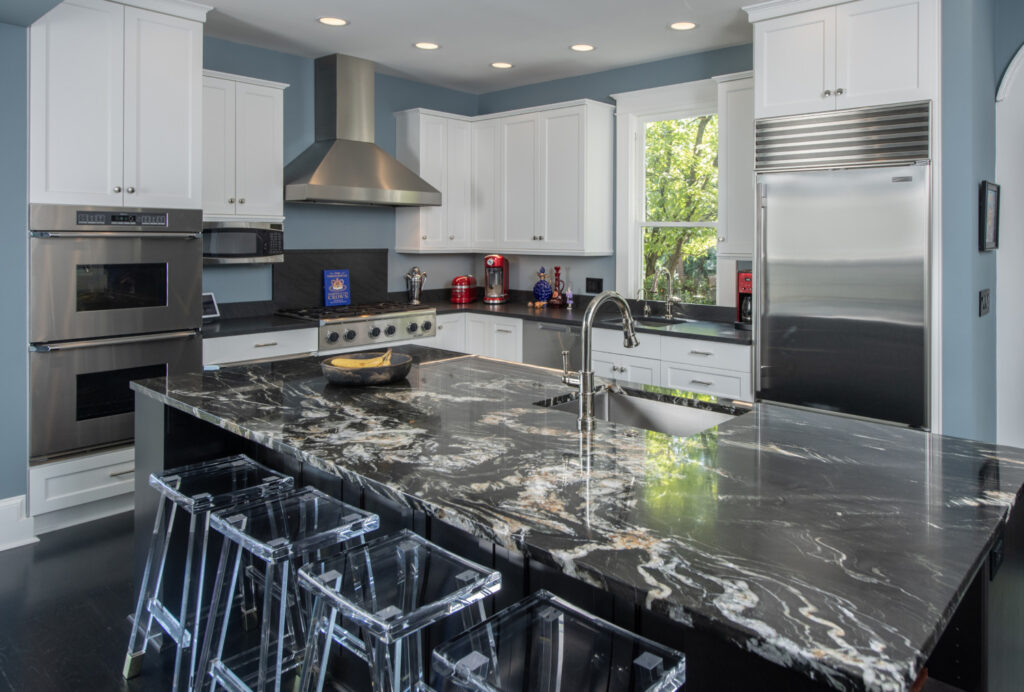
What once stood as a faded relic of another era is now a home filled with life, personality, and intention. Every stitch, every pleat, and every fabric choice tells a story of transformation. For us at Stitch Above the Rest, it has been an honor to help bring this vision to life. While our room-by-room series concludes here, the inspiration of this home, and its history, design, and spirit, will endure for years to come.

 Gathering in Style: Inside the Dining Room
Gathering in Style: Inside the Dining Room







